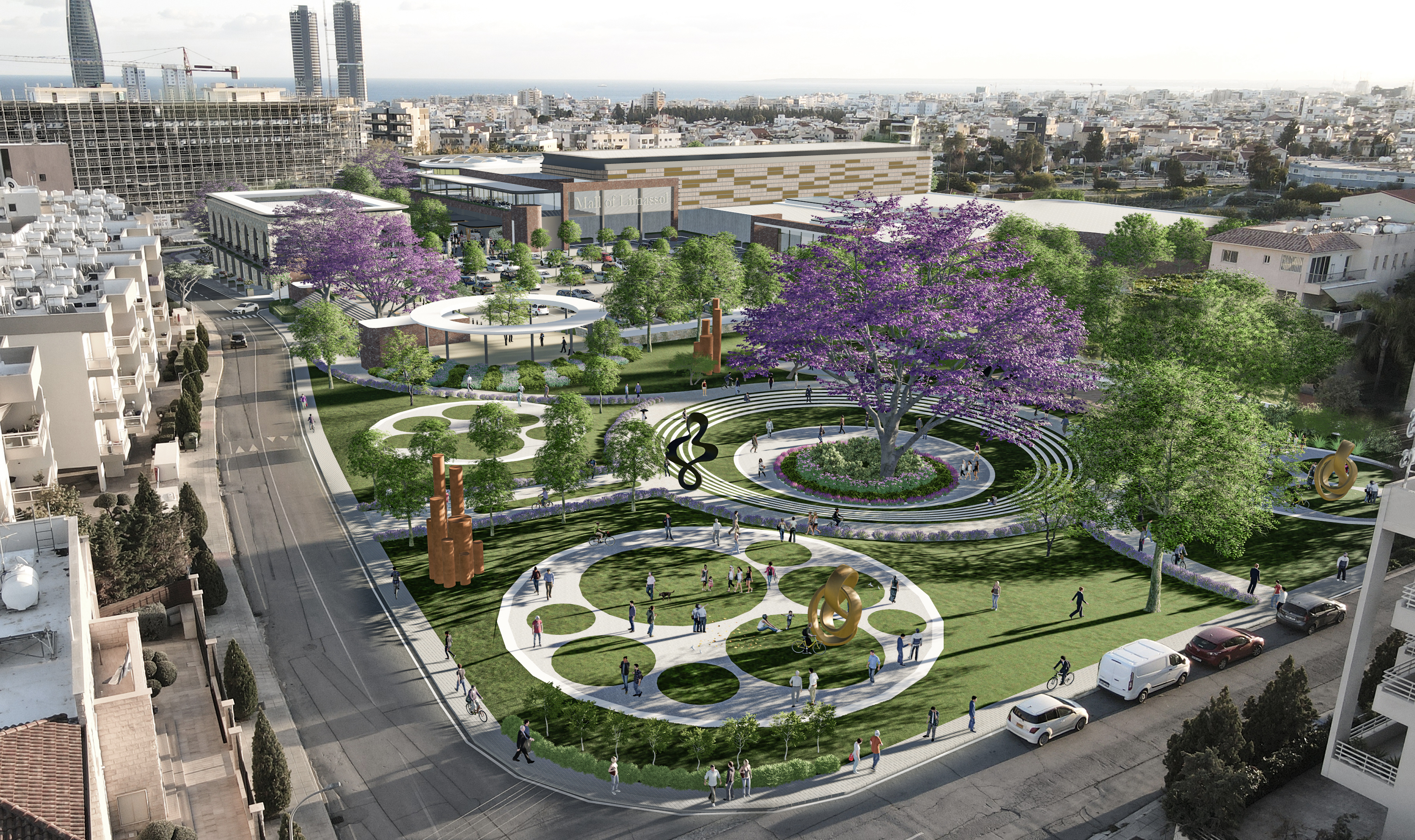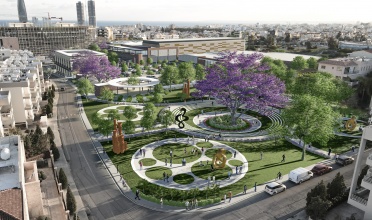Mall Of Limassol
Limassol, Cyprus
- Stage
- Under Design
- Budget
- €80 million
- Project date
- 2024
- Client
- Atterbury Europe
- Architect
- J+A Philipou
The “Mall of Limassol” will comprise a basement, a ground floor, a mezzanine, two upper floors, and a specially designed roof terrace. These floors will include over 50 stores, a supermarket, a cinema, and a children’s play area. It will also feature an urban square at the junction of Spyrou Kyprianou Avenue and October 1 Street, an organised food court with cafes, restaurants, counters, a dining area, restrooms, a market for local products and small producers, storage areas, and mechanical rooms.
The mall will provide 1,045 parking spaces, with 157 above ground and the remaining in the mezzanine and basement levels. Out of the total spaces, 35 will be designated for people with disabilities.










