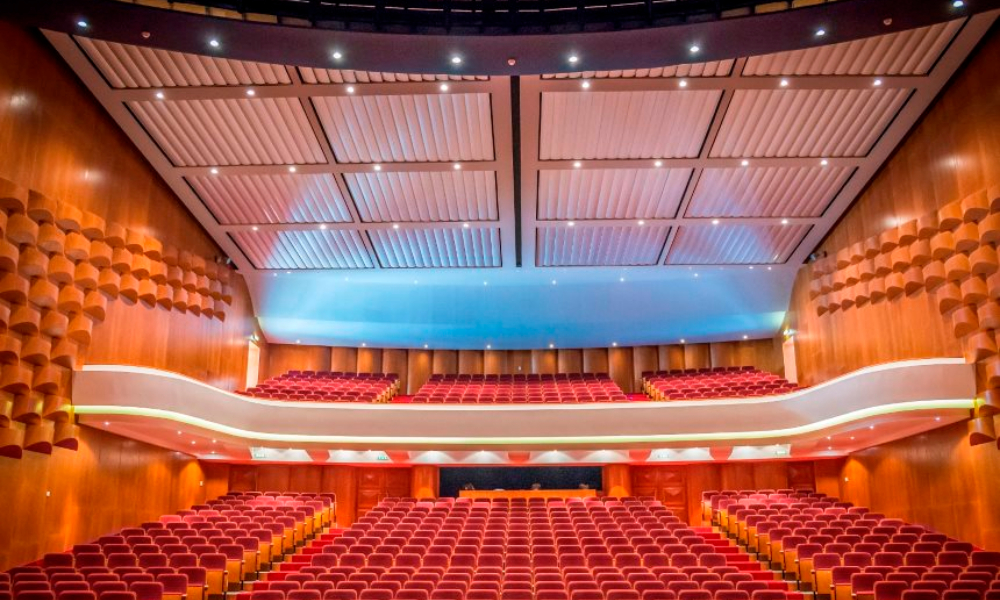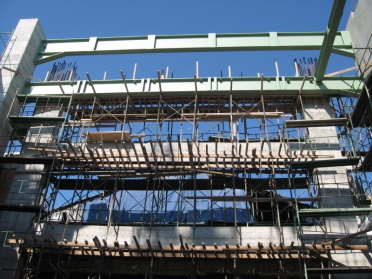Patticheion Municipal Theater of Limassol (2007-2014)
Limassol, Cyprus
- Stage
- Under Construction
- Budget
- € 9.0 million
- Project date
- 2007-2014
- Client
- Municipality of Limassol
- Architect
- Municipality of Limassol
Phase A: Structural design and supervision of works for the new theater stage building. The building is 20m high and it is a hybrid structure as it combines a concrete shell and concrete vertical elements with steel-composite floors due to large spans. The building also has an underground level. Moreover, a part of the old building is demolished and reconstructed in order to extend the width of the proscenium from 9 meters to 11 and to adjust to the new building. The foundation of the new building is a combination of raft foundation and piles. The new building remains statically independent from the existing listed building.
Phase B: The 2nd phase of the works included the structural appraisal of the building, the structural upgrade and retrofit, as well as the structural appraisal of the roof trusses and the design of a new roof using space frames. The old structural system is formed by reinforced concrete elements (columns, beams and slabs), and stone masonry walls. The proposed upgrade measures included the addition of new reinforced concrete shear walls, concrete jackets on walls and beams, and reconstruction of inadequate beams and columns. The stone masonry walls are reinforced by using hydraulic calcium grout injections and the addition of a layer of concrete 150mm thick externally to increase the capacity in order to be able to carry the loads of the new roof. The existing foundation of the building was also upgraded.


